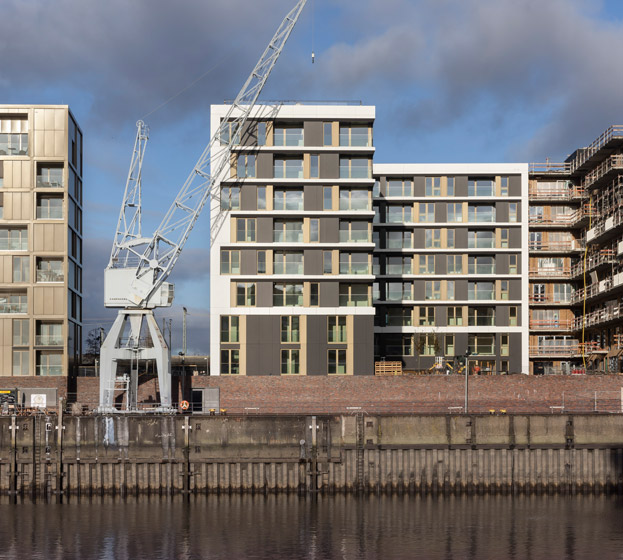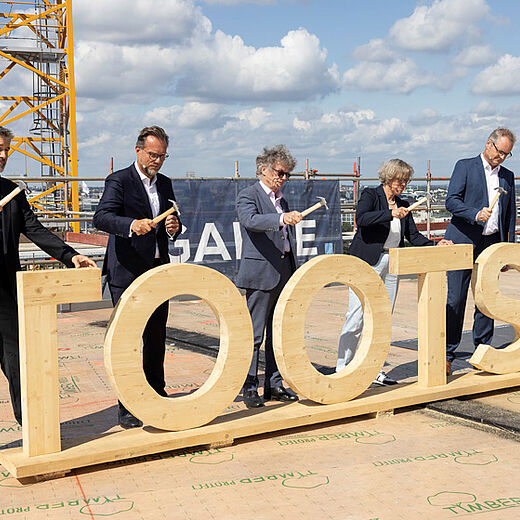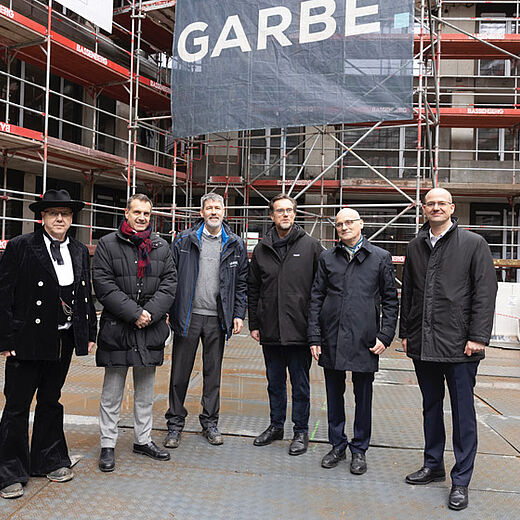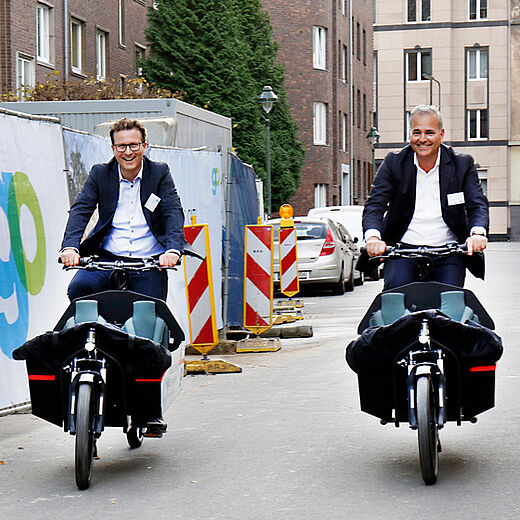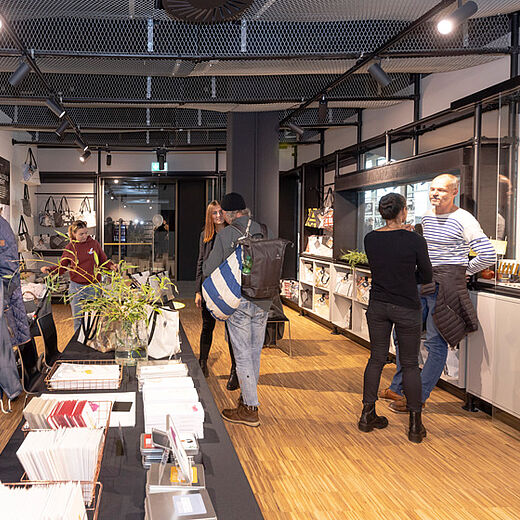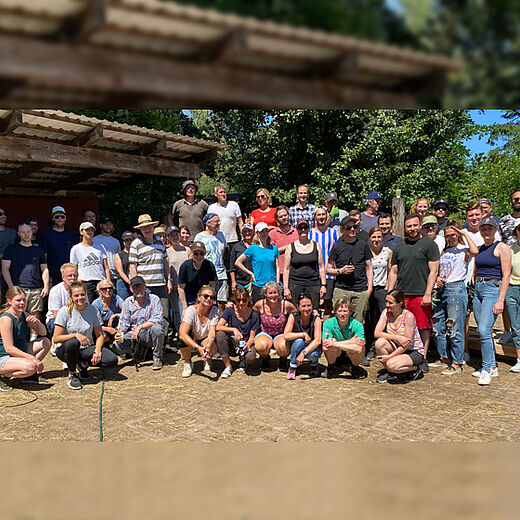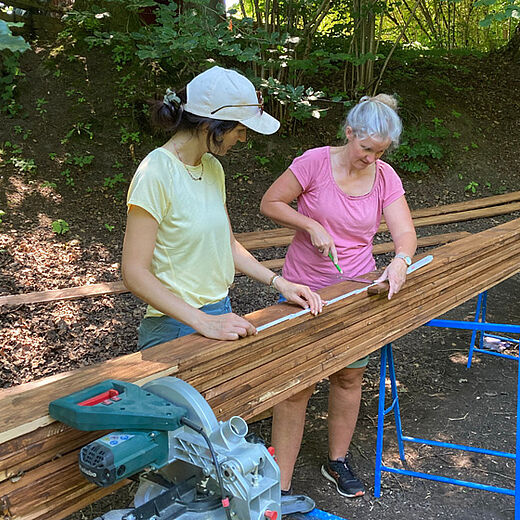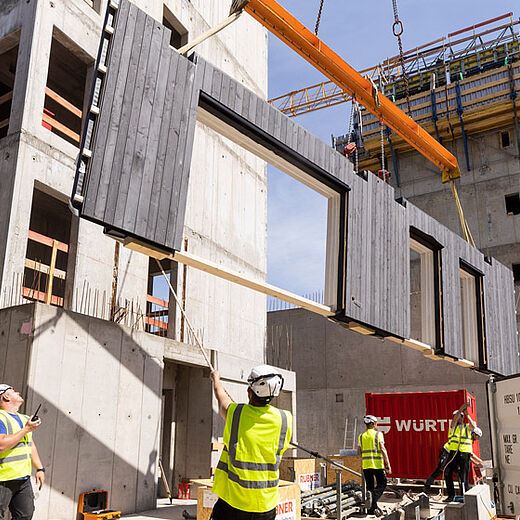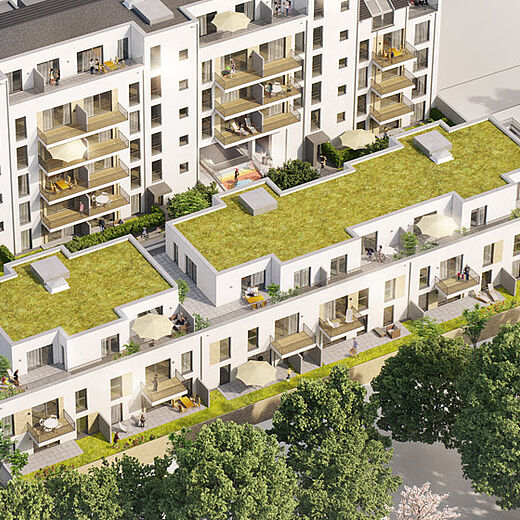"We are very pleased that we were able to complete the construction on schedule despite the difficult delivery situation caused by the pandemic. Especially in these times, we have recognised how important community is and want to offer future residents just that with the project development. Our goal is to create a lively city in which people live together and which offers space for encounters," says Fabian von Köppen, Managing Director of Garbe Immobilien-Projekte GmbH. Construction began in the second quarter of 2019.
Catella is adopting the "We Dock" concept with the first part of the "Creative Blocks" in Versmannstraße: based on the principle of co-living, Garbe Immobilien-Projekte designed 1-2 room flats and 6 maisonettes with a total living space of 4,116 m². In addition to the living space, the future residents have access to fully equipped community spaces on each floor, which invite them to engage in communal activities. These include a yoga studio, hobby rooms, a library and a communal kitchen. The courtyard, which is accessible to all residents, offers play areas and seating. On the roof, there is also a communal roof terrace with seating decks and greenery. Two commercial spaces with a total of approx. 41 m² are located on the ground floor.
Furthermore, Garbe Immobilien-Projekte has implemented subsidised housing as part of the concept. The rented flats have living spaces of between 58 m² and 105 m².
Urban design of tomorrow: The project developments are part of the "Creative Blocks" concept. This is the first time that high-quality living space has been combined with the idea of sharing, space for creative development, good transport connections and a sustainable approach to the choice of materials - the fibre concrete panels of the façade are fully recyclable. The architectural design was the responsibility of "kister scheithauer gross architekten und stadtplaner" and KSP-Engel Architekten. The project volume is around 95 million euros.
