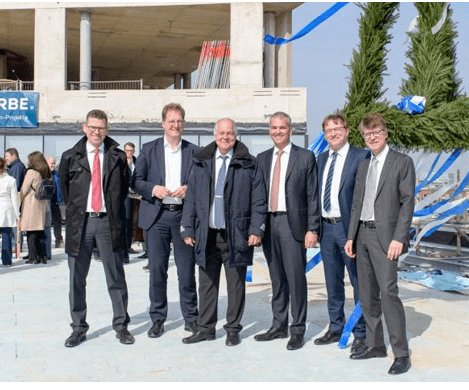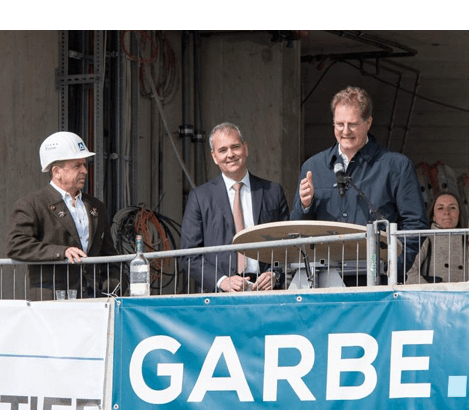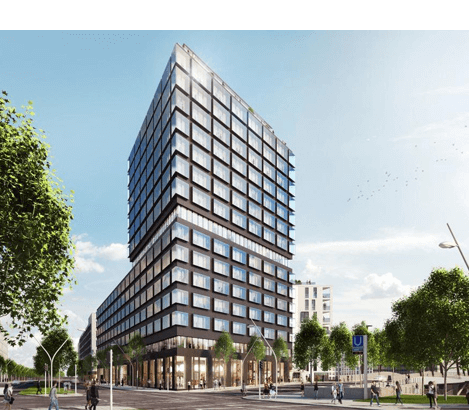
Franz-Josef Höing, Chief planning director of the Free and Hanseatic City of Hamburg, had this to say at the topping out ceremony: “The Campus Tower brings together the values of the HafenCity like a magnifying glass: The confidence and the architectural sovereignty of the Hanseatic City comes together with the current zeitgeist.”
The Campus Tower will be built before the end of the year according to plans drawn by Viennese architectural office: Delugan Meissl Associated Architects. In 2015 the office block won a public competition for construction projects. The implementation planning has been taken over by the architects: Architekturbüro Gruppe GME Architekten BDA. At the end of last year, GARBE sold the Campus Tower to Deka Immobilien GmbH. Upon completion the property will be incorporated into the open property fund WestInvest InterSelect.
40% of the offices are already rented out: finhaven GmbH (Coworking & Event Spaces), Entwickler Garbe Immobilien-Projekte GmbH, as well as their sister company Garbe Industrial Real Estate GmbH and Fontenay Management GmbH, will be moving into the new building next to HafenCity Universität. The Campus Tower is designed to be the first port of call for students, scientists and the fintech-scene of the Hanseatic city. Topping off the Campus Tower, is the Tower Bar on the 15th floor with a brilliant view of Hamburg’s harbour as well as the City Centre.
"The Campus Tower, being in the immediate vicinity of the HafenCity University Hamburg, helps to strengthen the Wissens district of the HafenCity", said Dr. Walter Pelka, President of HafenCity University Hamburg.
Giselher Schultz-Berndt, Managing Director of HafenCity Hamburg GmbH, had this to add: "The construction project enriches HafenCity by adding completely new dimensions to it. The range of possible uses offered here is something very special.”
The building itself is a testament to what work looks like in the 21st century. The modular concept allows for small-scale and large-scale office spaces, as required. The building is designed according to the HafenCity Gold Standard: Whereby, special emphasis is placed on the sustainable use of energy resources, the use of environmentally friendly building materials and the sustainability of building operations. The component activation of the concrete floors uses the building mass to regulate the temperature and ensures the climate in the space is pleasant. The large window areas bring a lot of light into the rooms, while the striking glass boxes protect the external sunscreen from the wind. The underground car park has dedicated car-sharing spaces and charging stations for electronic vehicles.
"This project is groundbreaking for HafenCity. The presence of fintechs, start-ups, companies from various sectors and the university makes the Campus Tower one of the most innovative locations in Hamburg, "says Fabian von Köppen, Managing Director of Garbe Immobilien-Projekte GmbH.
Even GARBE has high expectations for the daily contact with young entrepreneurs and scientists. Their employees are very excited and looking forward to the new building and meeting their new neighbours. Garbe Immobilien-Projekte GmbH’s special connection to the new location can also been seen in that the company is developing a variety of other projects in the immediate vicinity such as the "Wildspitze", a 19-storey wooden tower directly on the quayside of Baakenhafen, and the "Creative Blocks" on Versmannstraße, a diverse mixture of living and working forms.


| Information on the Campus Tower in the HafenCity | |||
| Plot size | approx 3,800 m² | ||
| Type of property | 16 floor tower and 7 floor transom, Gold Eco-label award | ||
| Building owner | OfficeGarbe Campus Tower GmbH & Co. KG, Investor: Deka Immobilien GmbH, General contractor: Hochtief | ||
| Land use | Office: approx. 11,700 m², Retail: approx. 675 m², Underground car park: 128 parking spaces in shared car park | ||
| Land use | Office: approx. 11,700 m², Retail: approx. 675 m², Underground car park: 128 parking spaces in shared car park | ||
| Groundbreaking | 3rd quarter of 2016 | ||
| Completion | 4th quarter of 2018 | ||
| Equipping the Campus Tower in the HafenCity | Temperature controlled thanks to concrete core activation, Mechanical ventilation, External sun shading, External sun shades are shielded from the wind by glass boxes, Light room height approx. 2.90 m, Lighting concept incorporates standing lamps, Optional shock absorption plates for large room solutions, Cavity floor with floor tanks for EDV and ELT caballing, HafenCity Gold Eco-label winner, Underground car park with dedicated car share parking spots, Charging point for electric cars in the underground car park, Bicycle parking in the basement, Rooftop terrace for the occupants of the 7th floor, Tower Bar on 15th floor, Step-free access to all floors |

